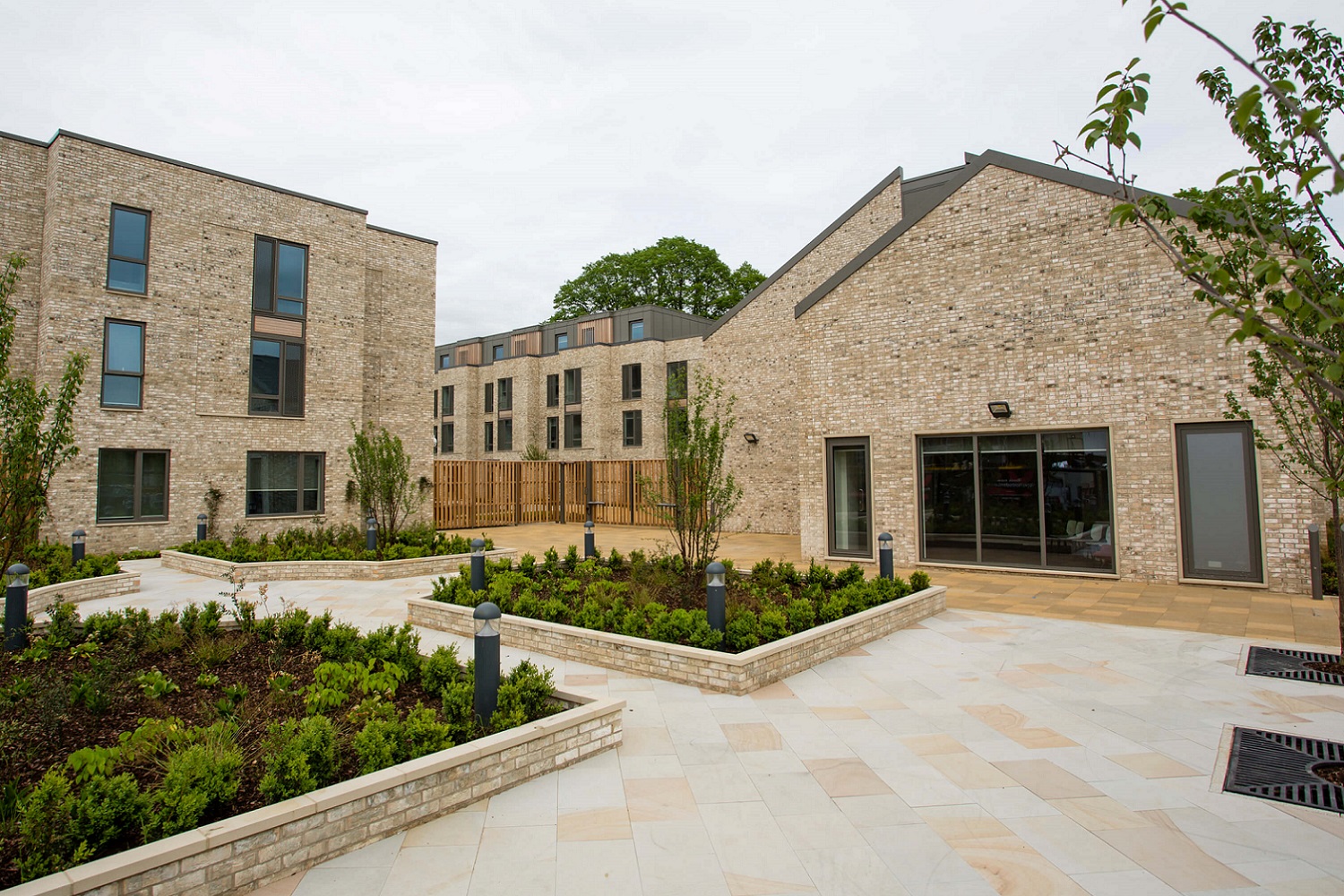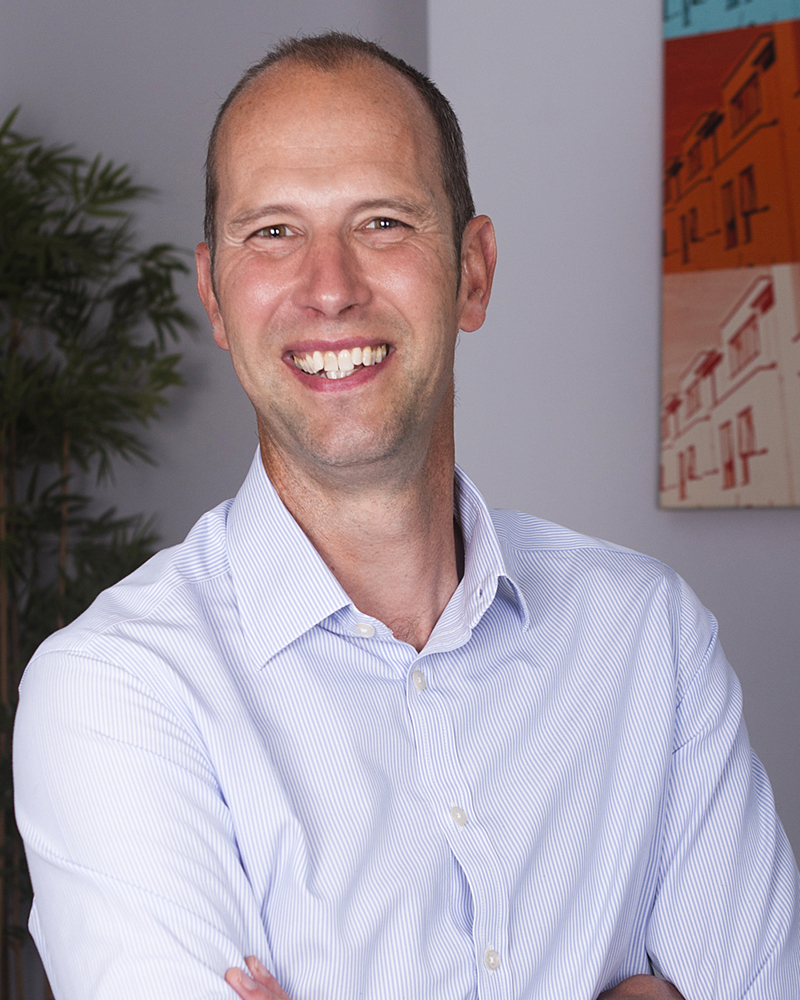
KEY FACTS:
Year Completed:
2018
Size:
270 Student Bedrooms
Value:
£15M
Client:
McLaren Property Ltd
Location:
Cambridge
The Cam Foundry
Completed in 2018 the Cam Foundry provides 270 student bedrooms in a mixture of cluster flats, studios and townhouses on a site close to Cambridge City Centre.
HWA’s initial involvement was to give pre-purchase due diligence advice where, on appraisal of the site, a number of risk factors were identified. This advice informed cost planning and budgeting as the purchase of the land was agreed. The site was previously a cement works and a foundry but, most recently, a motor workshop and remediation services were required to remove petroleum contamination.
To accompany the planning application HWA provided transport assessment and travel plan services. Detailed investigation to establish environmental conditions, geotechnical parameters and drainage strategy conformed to the sustainability requirements of Cambridge City Council.
The buildings are predominantly timber framed for building efficiency. A reinforced concrete basement area provides both cycle parking and plant space below communal spaces at the front of the site.
Key Contact

Dan Bailey
Director
0115 933 2838
enquiries@hwaconsulting.co.uk