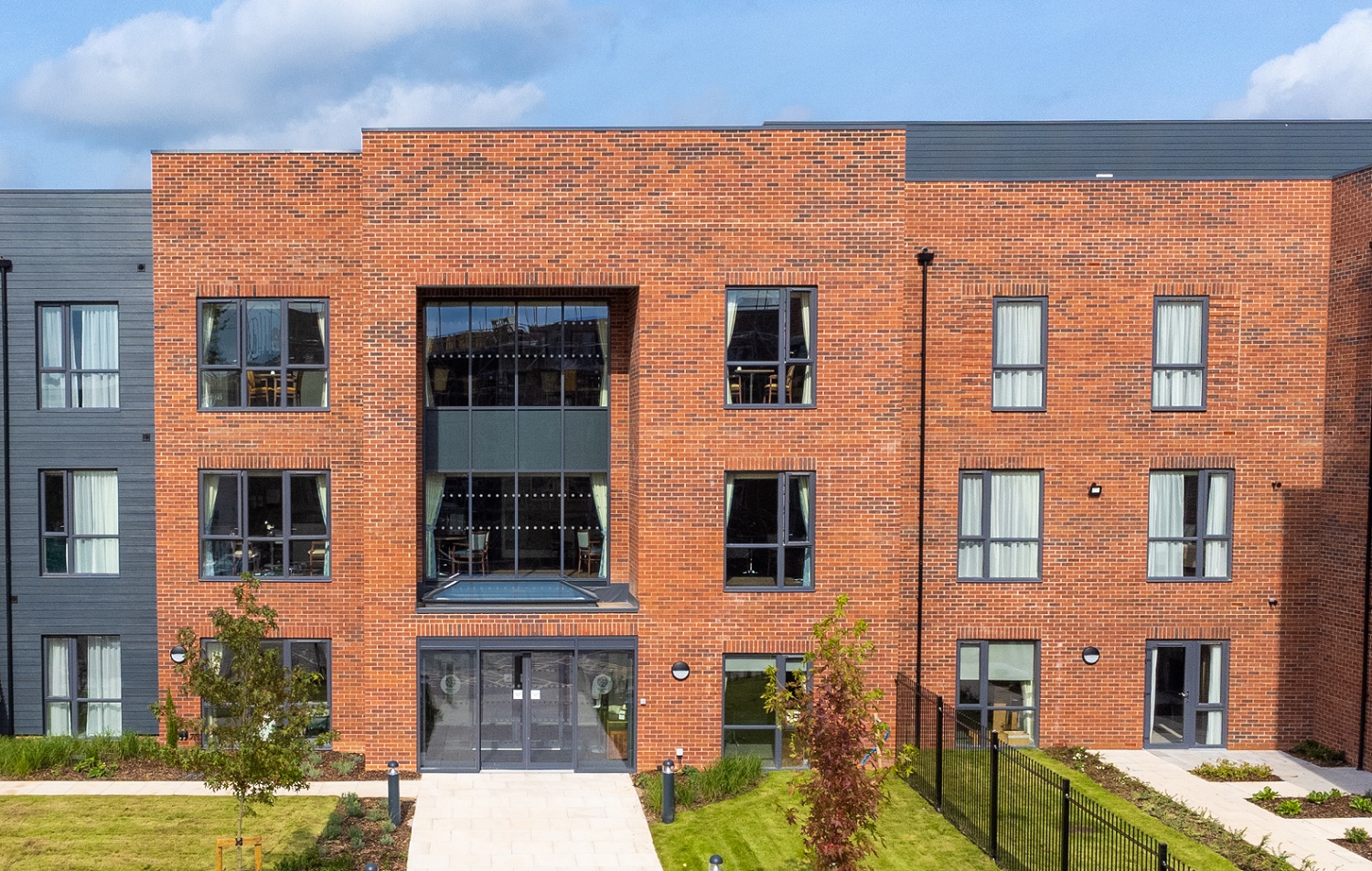
KEY FACTS:
Year Completed:
2022
Size:
1800m2
Value:
£6m
Client:
Wynbrook Ltd
Location:
Derby
Kingsway View, Derby
This project for the redevelopment of a site previously occupied by a building presumed to be related to the Kingsway Hospital.
HWA provided Civil and Structural Engineering consultancy services, including sub & superstructure design and pre-planning services in relation to a drainage and SUDS strategy to satisfy condition 10 of planning approval.
It comprises a 3-storey load bearing masonry building with a part timber framed structure on the roof. The loadbearing walls support a beam and block flooring system, as well as a lightweight timber roof, transferring gravity loads down into the load bearing walls, into the foundations. Due to the presence of clay in the subgrade, a suspended floor has been opted for providing a void of 250mm which will allow for any shrink and heave of the soil. As well as the clay, parts of the building’s foundations are within the influence zone of surrounding trees, so compressible material has been provided to accommodate any movement in the soil in the relevant locations.
The new purpose-built residential care home contains 80 bedrooms with associated car parking facilities and external hard and soft landscaping. It is open to elderly residents providing respite care.


0115 933 2838
enquiries@hwaconsulting.co.uk