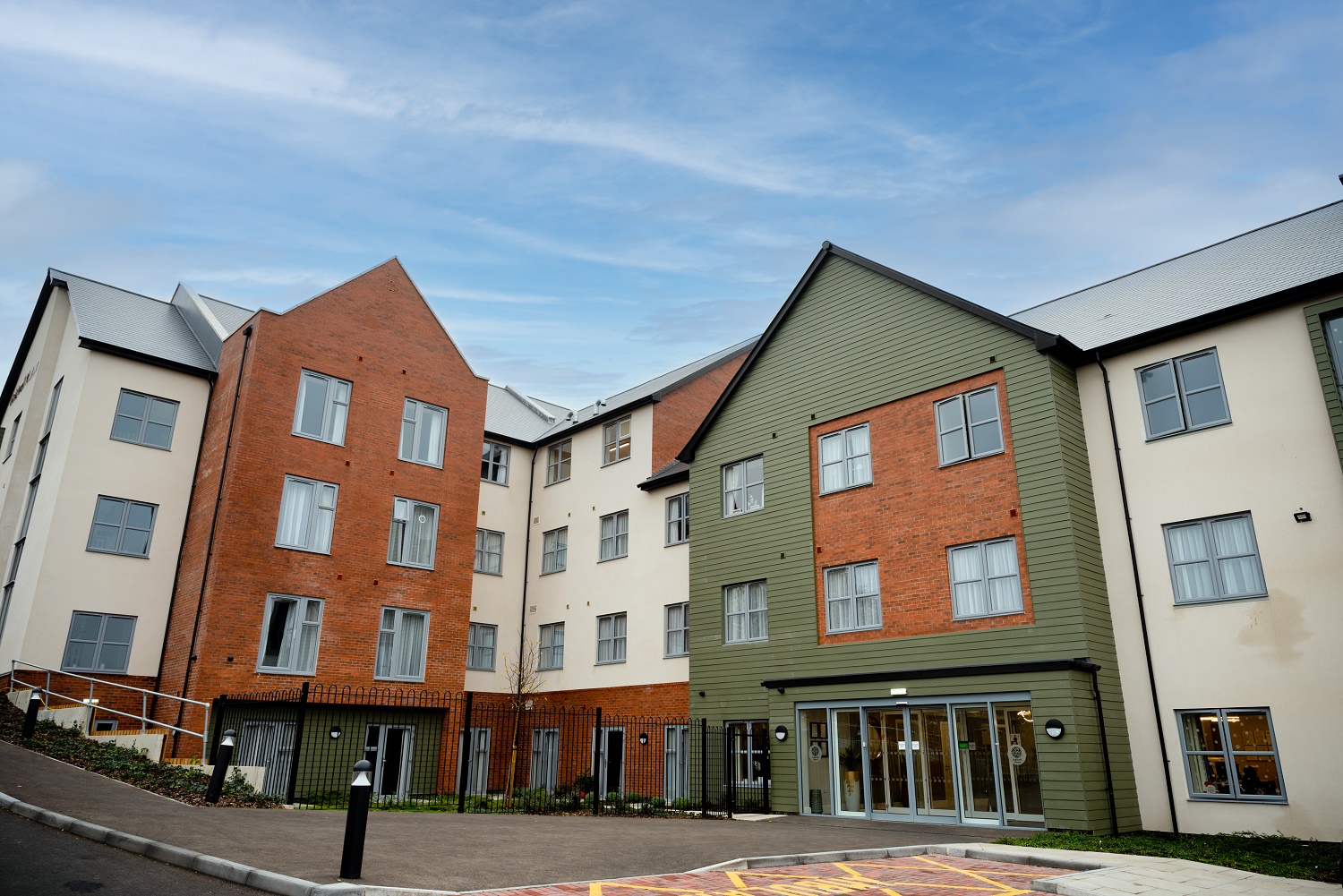
KEY FACTS:
Year Completed:
2022
Size:
72 bed spaces
Value:
£5.4m
Client:
Wynbrook Ltd
Location:
Chesterfield
Goldwell Manor, Chesterfield
This new quality residential care home is a redevelopment of this steeply sloping site which was previously occupied by a public car park.
Goldwell Manor comprises of a 3/4 storey building with 72 state of the art en-suite bedrooms, spacious resident dining and lounge areas and an onsite café. Floor to ceiling windows offer full views of the landscaped gardens which include special sensory areas.
To maximise external space and to allow access to the site, the building is partly constructed into the earth bank to the south of Ashgate Road through the utilisation of a storey height retaining wall.
A further challenging aspect to the scheme was the underlying geology. Site investigations indicated variable and inconsistent shallow ground underlain by competent, consistent, sandstone/mudstone, as well as horizontal coal seams which were present across the full extent of the site.


0115 933 2838
enquiries@hwaconsulting.co.uk