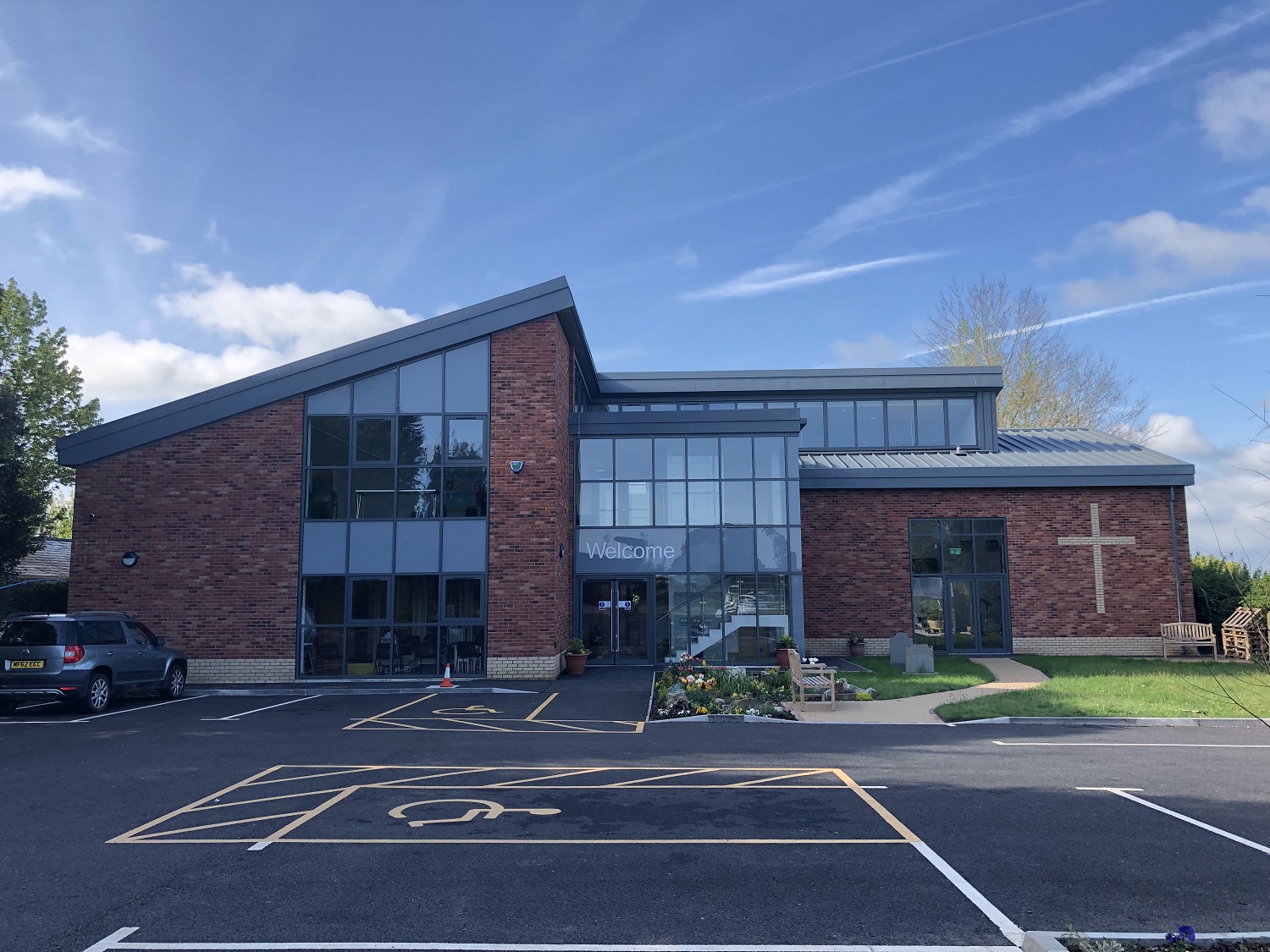
KEY FACTS:
Year Completed:
2021
Client:
The Trustees of Dunchurch Baptist Church
Location:
Rugby
Dunchurch Baptist Church
A church has been on this site since the 1840’s. In the 1960’s a concrete building took the place of the original with an extension for a Sunday school being added in 1979. The church was then extended further in the 1980’s.
In 2014 refurbishment of the existing single storey church building was required with a vision to create a two storey building with associated car parking, landscaping and external works. HWA were requested to give a proposal for Civil and Structural Engineering and a Ground Investigation with full design services for the building sub structure, superstructure external paving and drainage.
This idea was for a multi-use premises and to increase space for worship once again.
The new Church is a two-storey steel framed building with a vaulted worship area along with separate rooms for church meetings, youth activities, Christmas stage productions, and a space to be shared with the local community.


0115 933 2838
enquiries@hwaconsulting.co.uk